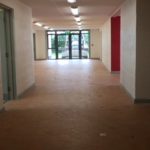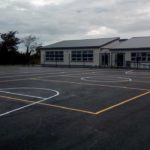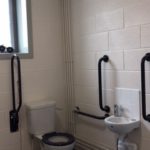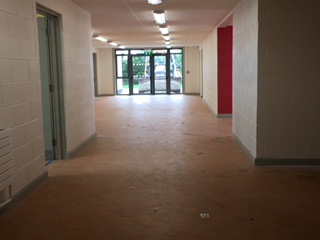Construction of 560M2 4 Classroom Extension, Killina Presentation Secondary School, Rahan Road, Tullamore, Co. Offaly.
Project Description
Phase 1
A new single storey extension of 560M2 comprising 4 new Classrooms of 49M2 each, a new Woodwork Room and Woodwork Preparation Room, and new toilets at the existing Secondary School at Killina, Rahan, Co. Offaly.
Internal works to the existing school in this area are minimal and include the installation of a fire exit door to the Science Room and breaking out of new link opening to new extension and making good.
Phase 2
A new single storey extension to the rear of the existing Special Needs Unit comprising one new classroom, a new office and 2 no. toilets. This extension involves breaking out through existing office to form new link corridor to this area and making good to new link corridor formed here.
Refurbishment of the existing Home Economics Room.
Phase 3
The provision of a new car park with 77 new spaces and new car and bus set down areas with a new exit to the existing road from the new car park.
Client
Board of Management, Killina Presentation Secondary School, Rahan Road, Tullamore, Co. Offaly.
Architect
Kenny Lyons & Associates Architects, Block 6 Central Business Park, Clonminch, Tullamore, Co. Offaly.
Value
€1,479,530
Duration
16 Months.






